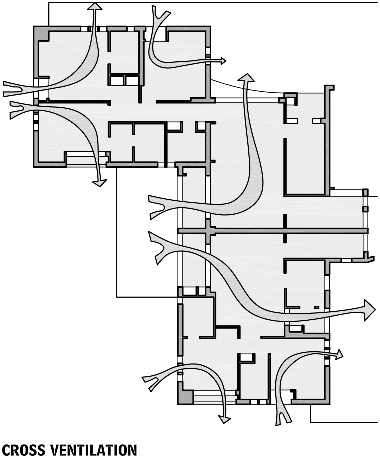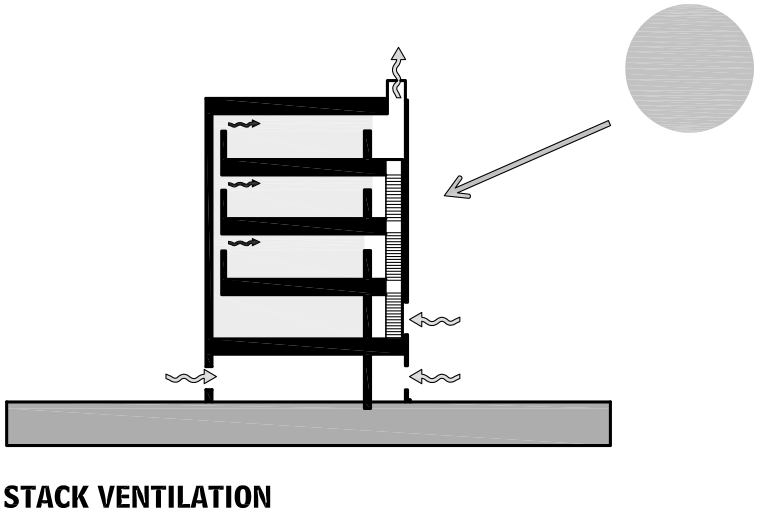Sustainable design requires awareness of ventilation patterns when designing. In residences, comfort is more easily addressed with a few operable windows. The effect of airspeed on comfort has been studied as part of HVAC system design, but it is less well understood in mixed-mode systems where HVAC systems and natural ventilation are both used to provide comfort.
The natural air change rate within a building depends on several factors:
- Speed and direction of winds at the building site
- External geometry of the building and adjacent surroundings
- Window type, size, location, and geometry
- The building’s internal partition layout
Each of these factors may have an overriding influence on the air change rate of a given building.
NATURAL VENTILATION TYPOLOGIES
There are two main types of natural ventilation: cross ventilation and stack ventilation.
Cross Ventilation
Cross ventilation is a type of wind ventilation and among the easiest and cheapest forms of natural, passive ventilation. Simply put, cross ventilation is the placing of openings or windows to strategically allow for natural breezes to pass through the space. This can be done with windows on opposing walls, neighboring walls, or even two openings within a single wall.

According to sustainabilityworkshop.com, having two openings directly opposite each other is not always optimal, as it can cause parts of the building not directly in that path to end up with stagnant air. “Placing openings across from, but not directly opposite, each other causes the room’s air to mix, better distributing the cooling and fresh air.” Larger openings on the leeward side and smaller ones on the windward side can also help.
Stack Ventilation
Meanwhile, stack ventilation makes use of differences in temperature to cause air to move around. Most people know that warm air rises, and when it does, fresh, cooler, moving air flows in to replace it.
A related concept is a solar chimney, a device that uses the sun to warm columns of air, which then rise and facilitate stack ventilation. In their simplest form, solar chimneys are simply pipes that have been painted black, maximizing the solar energy that is absorbed and heating the air inside. Per sustainabilityworkshop.com, “[s]olar chimneys need their exhaust higher than roof level, and need generous sun exposure. They are generally most effective for climates with a lot of sun and little wind; climates with more wind on hot days can usually get more ventilation using the wind itself.

ASHRAE STANDARDS FOR VENTILATION
ASHRAE (American Society of Heating, Refrigerating, and Air‐Conditioning Engineers) standards and guidelines dominate the design of HVAC systems. AHRI (Air‐Conditioning, Heating, and Refrigeration Institute) standards dominate equipment certifications. Federal requirements establish minimum equipment efficiency thresholds. A series of Advanced Energy Design Guides (available through ASHRAE) provides recommendations for designing a variety of building types to substantially exceed code‐mandated energy performance. HVAC systems will play a key role in achieving green building certification under LEED or Green Globes. Key standards affecting the design of most commercial/institutional projects include:
- ASHRAE Standard 90.1, “Energy Standard for Buildings Except Low‐Rise Residential Buildings”
- ASHRAE Standard 55, “Thermal Environmental Conditions for Human Occupancy”
- ASHRAE Standard 62.1, “Ventilation for Acceptable Indoor Air Quality”
- ASHRAE Guideline 0, “The Commissioning Process”
ASHRAE Standard 62.1 is, in particular, relevant to ventilation. ANSI/ASHRAE Standards 62.1 and 62.2 are the recognized standards for ventilation system design and acceptable IAQ. First published in 1973 as Standard 62, Standard 62.1 specifies minimum ventilation rates and other measures for new and existing buildings that are intended to provide indoor air quality that is acceptable to human occupants and that minimizes adverse health effects. More information is available here.
In AGS Online, “Ventilation—An Integral Part of Sustainable Design,” the basic principles of ventilation are studied. The illustrations presented in this discussion are based on both isolated buildings and neighborhoods, as well as the effects of vegetation. Additional material pertaining to ventilation change rate, external effects, effect of wind incidence angle on airflow rates, and rule-of-thumb examples are included. It’s a good introduction to the basic principles of ventilation.

