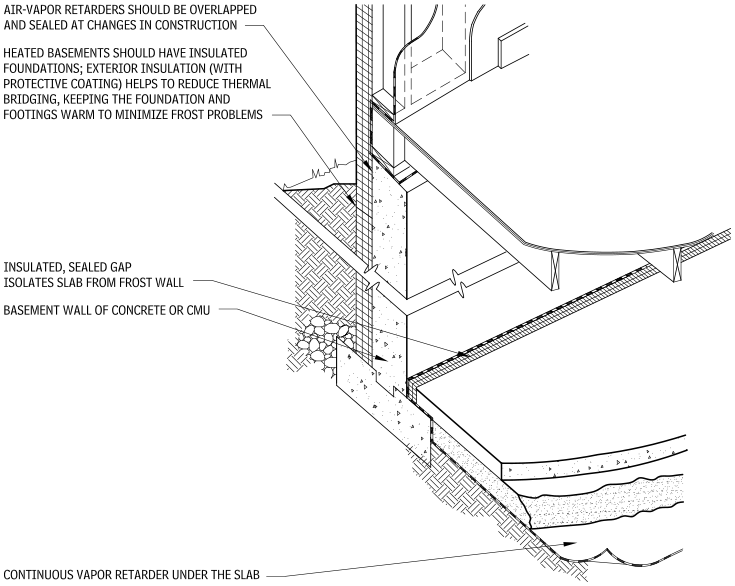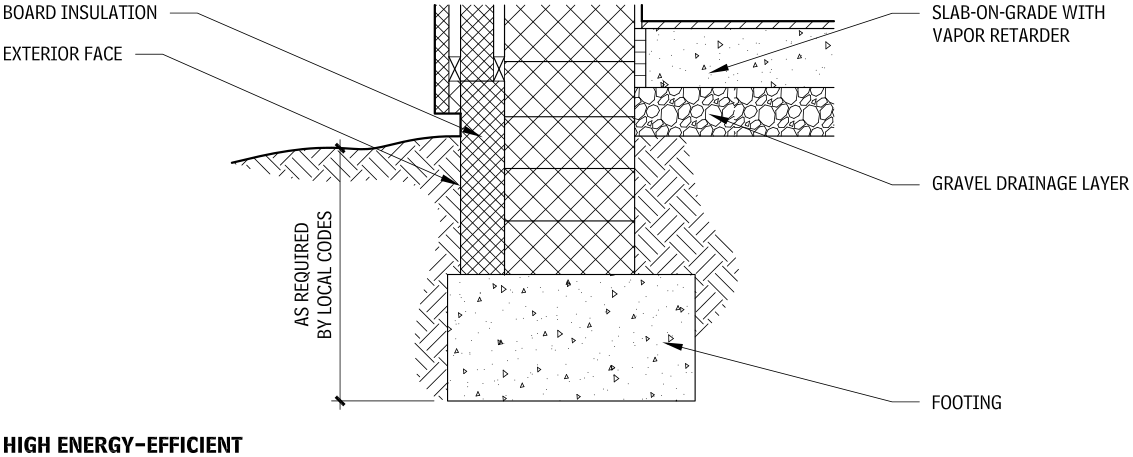Sustainable design is not a new concept but rather at the heart of sound, place-based design, from the vernacular traditions of Vitruvius to the modern era. Basic elements of bioclimatic design are passive solar systems that are incorporated onto buildings and utilize environmental sources (i.e. sun, air, wind, vegetation, water, soil, sky) for heating, cooling, and lighting buildings. Passive systems can and should be incorporated with advanced technology in building design. Fundamental design principles related to orientation, massing, and openings can have greater overall effect than the application of advanced technology. The best architecture can function in an “unplugged” state in good weather and then take advantage of climate control only when needed.
Bioclimatic Design
According to Greece’s Center for Renewable Energy Sources and Saving (CRES), bioclimatic design is:
“the design of buildings and spaces (interior—exterior—outdoor) based on local climate, aimed at providing thermal and visual comfort, making use of solar energy and other environmental sources.”
One of the keys of bioclimatic design is taking into account the environment in which the building is located, from sun and wind to soil and vegetation on the ground. Per the CRES, some ways this can be done include:
- Heat protection of the building
- Use of solar energy
- Removal of heat
Climate Implications for Bioclimatic Design
Although classified as arid and overheated, severe desert climates in the United States typically have four distinct periods for determining comfort strategies, which can be categorized as the hot dry season, the hot humid season, the winter season, and the transitional or thermal sailing season.
The hot dry season covers most of the warm half of the year, ranging from the late spring to the early fall, as well as the early summer. It has dry, clear atmospheres that provide high insulation levels and daytime air temperatures and large thermal radiation losses at night. It is distinct from the hot humid season of July and August, which has high dew point temperatures and a reduced usefulness of evaporative cooling for comfort conditioning. The daily temperature range is 20 °F or less, compared to 30 ° to 40 °F in the hot dry season, thanks in large part to less nighttime thermal re-radiation. As a result, the humid season requires refrigeration or dehumidification even in the night, unlike the dry season.
The winter season, conversely, has clear skies, cold nights, very low dew point temperatures, a daily range of nearly 40 °F, and the opportunity for passively meeting all heating requirements from isolation. Buffering this season from the hot dry season is the transitional season and requires no intervention by environmental control systems.
- The hot dry season, occurring in late spring, early summer, and early fall, has dry, clear atmospheres that provide high insulation levels, high daytime air temperatures, very high sol‐air temperatures, and large thermal radiation losses at night, producing a daily range of 30 ° to 40 °F. Nighttime temperatures may fall below the comfort limits and are useful for cooling. Low humidity allows effective evaporative cooling.
- The hot humid seasonoccurs in July and August. In addition to high insulation, it is characterized by high dew point temperatures (above 55 °F), reducing the usefulness of evaporative cooling for comfort conditioning. Cloudiness and haze prevent nighttime thermal re‐radiation, resulting in a daily range of only a 20 °F or less. The lowest nighttime temperatures are frequently higher than the comfort limits. Thus, refrigeration or dehumidification may be needed to meet comfort standards.
- The winter seasontypically has clear skies, cold nights, very low dew point temperatures, a daily range of nearly 40 °F, and the opportunity for passively meeting all heating requirements from isolation.
- The transitionalor thermal sailing season occurs before and after the winter season and requires no intervention by environmental control systems. This season can be extended by the passive features of the building. Other desert climates have similar seasons but in different proportions and at cooler scales.
Bioclimatic Design for Cold Climates
Unlike in the severe desert climates covered above, design considerations in very cold climates in North America (general north of the 40th parallel) are dominated by considerations for foundations and the permafrost on which they are built.
Foundations in these climates are extremely important and technically challenging to design. The danger for foundations in these climates is that the soil around and under the foundation might thaw and lose strength. There are several strategies for designing in these areas. Both self‐contained convection (passive) and mechanically refrigerated (active) systems are used for new construction and stabilization of existing foundations, either directly as pipe piles or in smaller pipes (probes) that can be placed beside a pile or under a slab or foundation.
For cold and underheated climates, such as in the northern half of the United States and its mountainous regions, designing foundations is treated in a more typical manner, such as providing a foundation below the frost depth, including a basement, and providing insulation on the exterior to reduce the cold ground temperatures from reaching the structure.

Energy Conservation in Building Design
Capitalize on climatic conditions by incorporating construction practices that respond in beneficial ways to the environment, including:
- Insulate coolant and refrigerant pipes from remote evaporative towers and condensers for their entire length.
- In hot locations, use roof construction similar to the cold climate roof detail.
- Do not use exposed wood (especially in small cross-sections) and many plastics, as they deteriorate from excessive heat and high ultraviolet exposure.
- Although vapor retarders may not be critical to control condensation, implement them as a building wrap or wind shield, both to control dust penetration and to avoid convective leaks from high temperature differentials.
- Avoid thermal bridges such as extensive cantilevered slabs.
- Radiant barriers and details appropriate to humid overheated climates are at least as effective as vapor retarders, but avoid holes in assembly where convection would leak their thermal advantage.
- Ventilate building skin (attic or roof, walls) to relieve sol‐air heat transfer.

Suggestions and diagrams pertaining to bioclimatic design are now available with AGS Online. For more than 85 years, Architectural Graphic Standards (AGS) has sought to provide architects with the most current design practices and standards. With the power of electronic online publishing, AGS Online is able to continuously update technical and design knowledge in an industry that can’t wait on traditional book publishing. “Bioclimatic Design” is one of many AGS Online series that addresses the needs of a changing world and reflects the current standard of care in building design. It includes a step-by-step design process and figures showing what is current best practice.

