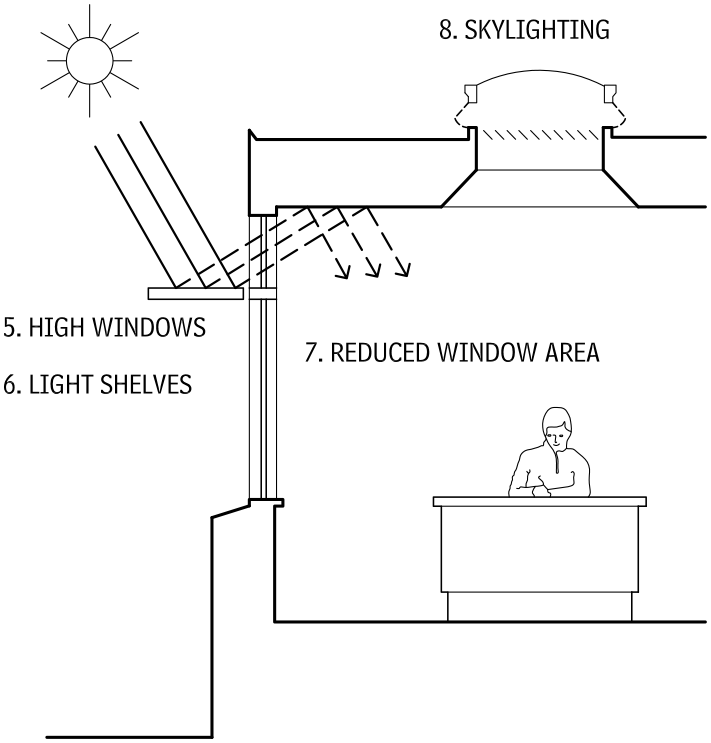In the practice of architecture, daylighting refers to the use of natural light, be it brilliant sunlight or muted overcast light, to support the visual demands of building occupants. Research supports daylighting’s positive effect on building performance and human health. Along with happier workers, substantial financial and human-performance benefits have been associated with increased daylight.
To be successful, daylighting requires the integration of all major building systems. Daylighting issues should be well-defined in the programmatic or schematic phases of design and monitored through construction to occupancy. Early planning is essential because it may be difficult and costly to add features later in design development. Many architects and lighting designers are skilled in resolving daylighting design issues and trade-offs. However, in designs that push the state-of-the-art, present unusual conditions, or designs that have quantitative performance expectations that must be met, it may be appropriate to use a daylighting consultant with expertise in many of the computer-based tools now available.
DAYLIGHTING: A DEFINITION
Architects understand design of space and light as a central principle of form making. The term daylighting requires clear definition, as it represents multiple design intentions, often at cross‐purposes. Daylighting design incorporates strategies for controlling the way light enters a building while also considering energy, lighting design, operable shades, and controls. Daylighting design uses scientific tools, but it is ultimately an art, concerned with comfort, quality of light, and space, as well as more measurable attributes such as footcandle levels and energy savings.
DAYLIGHTING OPPORTUNITIES
An atrium with the predominant function to provide natural lighting takes its shape from the predominant sky condition. In cool, cloudy climates, ideally, the atrium cross-section would be stepped outward as it gets higher to increase overhead lighting. In hot sunny locations with clear sunny skies, the cross-section is like a large lighting fixture designed to reflect, diffuse, and make usable the light from above. Daylighting design is complicated by the movement of the sun as it changes position with respect to the building throughout the day and the year.

Use skylighting for daylighting with proper solar controls. Skylighting that is properly sized and oriented is an efficient and cost‐effective source of lighting. Consider that for most office buildings, sunlight is available for nearly the entire period of occupancy and that the lighting requirement for interior lighting is only about 1 percent of the amount of light available outside. Electric lighting costs, peak demand charges, and work interruptions during power brownouts can be greatly reduced by using daylight. Cost‐effective, energy‐efficient skylights can be small and spaced widely, with “splayed” interior light wells that help reflect and diffuse the light. White‐painted ceilings and walls further improve the efficiency of daylighting (by as much as 300 percent, when compared with dark interior finishes). Skylights should include some means to control undesired solar gain by one or more of the following means: (1) Face the skylight to the polar orientation; (2) provide exterior light‐reflecting sun shading; and (3) provide movable sunshades on the inside, with a means to vent the heat above the sunshade.
MANAGING GLARE WITH NATURAL LIGHTING
According to a post on the Buildings Buzz blog on buildings.com, the greatest challenge to daylight design is managing glare, which can cause a handful of physical problems. Per the post:
“Vast amounts of daylight may save energy, but uncontrolled glare can cause headaches, eyestrain, decreased productivity, and increased absenteeism, quickly offsetting achieved energy savings. Smart shading devices know when to close for glare mitigation, as well as open when glare is no longer present to maximize views and daylight autonomy.”
One solution to the challenge of managing glare is dynamic fenestration. For example, tinting reduces glare, though at the cost of reduced daylight. Conversely, increasing window size can then improve daylight—at the expense of increased glare. Dynamic fenestration, which allows for automated shading, is one solution to this and can be installed for only a few hundred dollars for each window, according to buildings.com.
Another option is light shelves, which reflect direct sunlight onto the ceiling into a space. A light shelf can be located inside or outside the building. Light shelves are not exterior shades by definition, but an exterior sun shade with a reflective top surface can be a light shelf. Other exterior shading elements such as overhangs and awnings can limit direct‐beam penetration into a space, though such elements also cut down on daylight. The best solution in any particular situation involves consideration of the planning and use of the space, climate, and expectations related to use and comfort.
AGS Online, “Daylighting” offers an introduction and graphic illustrations for the young architect looking for daylighting options to incorporate into his next-generation building design. New types of light-redirecting systems, such as prismatic glazings, provide shading at a task location by redirecting the sunlight to the ceiling. This and other systems are discussed and explored.

