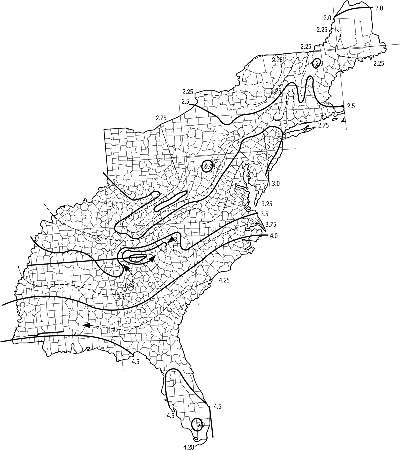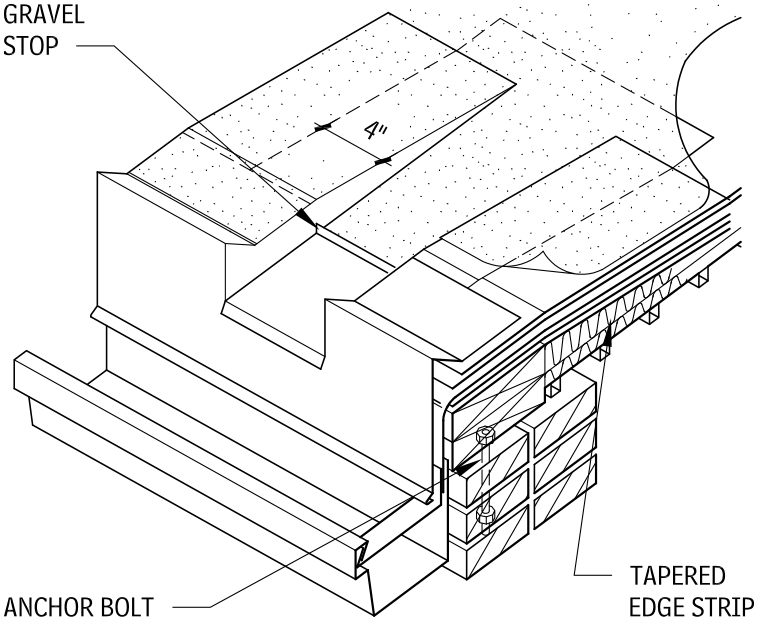The number one cause of water intrusion and why windows leak in buildings is incorrect window installation. As the popularity of using windows with nailing fins for both new construction and replacement projects grows, design professionals need to understand how these types of windows are correctly specified, installed, and tested. Generally, the windows themselves perform well, but problems can arise during the window installation step, when the contractor puts the window in the hole and seals the window in place.
“Why Windows Leak” reviews the industry standards of window installation and provides step-by-step instruction of the installation process. While designers and contractors do have options based on their personal preferences and project scope, this article focuses on the most commonly used installation method.
Standard Window Installation Methods
To prevent window leaks and other issues related to water intrusion, proper window installation is paramount. Windows should be selected and installed in accordance with the manufacturer’s installation instruction, although those are not always provided. In these cases, there are several window installation standards for various types of windows including ASTM E2112, “Standard Practice for Installation of Exterior Windows, Doors and Skylights,” and AAMA 100, “Standard Practice for the Installation of Windows with Flanges or Mounting Fins in Wood Frame Construction.”
According to the ASTM standard, there are four different methods for proper window installation with nailing flanges (A, B, A1, and B1) based on the order that the building products are installed and how the flashing is installed at the mounting flanges. Below are the standard installation methods:
| Method | WRB Application | Flashing Application |
| A | Applied after the window installation | Applied over the face of the mounting flange |
| B | Applied after the window installation | Applied behind the mounting flange |
| A1 | Applied prior to the window installation | Applied over the face of the mounting flange |
| B1 | Applied prior to the window installation | Applied behind the mounting flange |
While all four ASTM window installation methods are acceptable and will combat water instrusion, the most common method seems to be Method A1 due to construction scheduling. It is also the method recommended by AAMA. Each project is unique and you may find that one of the other installation methods is more appropriate to your project. Step-by-step instructions for window installation method A1 when using a sheet‐type building wrap water-resistive barrier can be found here.
Fighting Window Leaks
According to Aaron Seward, in his June 2011 article When It Leaks It Pours in ARCHITECT, “seventy (70%) percent of all building litigation is a result of water intrusion through the building envelope” and most of the water intrusion problems occur at openings in the building enclosure. With the growing use of finned windows in multifamily construction and small office buildings, the proper selection and installation of these types of windows is important. Design professionals must understand how finned windows are integrated with the water‐resistive barrier, flashing, and exterior cladding. Besides windows, a barrier can be created in nearby walls with sealants, tapes, and primer to form a water‐resistive barrier membrane. The substrate and membrane together will provide an air barrier.
Water Leakage Testing
Water leakage is tested according to ASTM E 331, “Standard Test Method for Water Penetration of Exterior Windows, Curtain Walls, and Doors by Uniform Static Air Pressure Difference,” and AAMA 501.1, “Standard Test Method for Metal Curtain Walls for Water Penetration Using Dynamic Pressure.”
Test pressures usually match those for air infiltration. The architect should take care to establish leakage criteria beforehand. Frequently acceptable criteria are water amounts appearing on interior sills small enough to not run off the mullion. The static pressure test is more common, but might give an optimistic result because the test procedure may suck glass against gaskets, making a better than expected seal. Dynamic testing, which may help reveal leaks that would occur under the buffeting conditions of variable winds, is particularly effective at operable sash.
For more on window performance, click here.
Risks of Water Intrusion
According to the Institute of Inspection Cleaning and Restoration Certification, water damage can be deceptive. Water is capable of finding its way—whether through poorly installed windows or by way of other means—into structural cavities, where it wreaks havoc. If it goes undetected, that moisture can cause damage over a long period of time. This damage, at the very least, can result in odors and possibly discoloration. Greater damage will surface when materials delaminate, shrink, split and further deteriorate to the point where the only solution is expensive repairs.
Finding Window Leaks
If you do have a water intrusion via a window, finding the source can help you understand why the window is leaking, and vice versa. According to American Leak Detection, there are two key places to inspect right away if you see a leak or any signs thereof:
- The meeting of the window edge and wall, both on the interior and exterior of the house
- The rubber seal between the frame of the window and the pane of glass
It is important to remember, the ALD says, that “[e]ven if the amount of water entering your home is small, more water could be stuck inside the wall itself, and this could lead to severe mold or structural damage,” so be thorough when examining leaks.
More Information About Window Selection
For more information, see the AAMA Window and Door Selection Guide:
“This guide has been prepared to assist architects and specifiers in selecting windows to meet the requirements for specific jobs and conditions. It covers all classes of windows: storm, interior insulating, residential, commercial, heavy commercial and architectural. Design considerations provide information of significant value in planning for the best use of windows; therefore, a description of the various types of windows is available and a discussion of their particular characteristics is also included. Plus, performance requirements, as recommended by AAMA. Basic test method details are also reviewed.”
The guide is downloadable by going to the AAMA catalog and looking up “WSG-11”.



